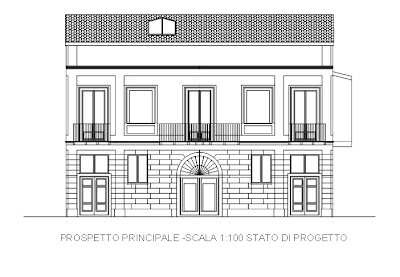
The Bermuda Triangle... that I heard of, but not about the Kitchen Triangle. However it exists and it seems to make sense. It is actually helpful when remodeling a kitchen to optimize your cooking productivity and other kitchen work processes. So I think: what do you do in the kitchen when you bring in your grocery shopping, when you start to cook, when you bring back in the dirty dishes, when you have guests etc...
The (U.S.) National Kitchen and Bath Association has specified these guidelines for your "work triangle":
* The sum of the work triangle's three sides should not exceed 26 feet (792.5 cm), and each leg should measure between 4 feet (122 cm) minimum and 9 feet (274.3 cm) maximum.
* The work triangle should not cut through an island or peninsula by more than 12 inches (30.5 cm).
* If the kitchen has only one sink, it should be placed between or across from the cooking surface, preparation area, or refrigerator.
* No major traffic patterns should cross through the triangle.
The source is Charles and Hudson and more kitchen design guidelines can be found here. (inch/feet - cm converter)
After studying the guidelines I think we have to move the fridge a bit further up, otherwise the island is interrupting the work triangle... right?

Here, another opinion by The Kitchen Designer.
More kitchen design at:
HGTV Kitchen Design
Better Homes & Garden
Picture sources: 1) Charles and Hudson, 2) draft for our kitchen by Boloni, China












